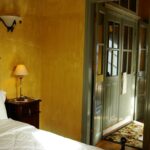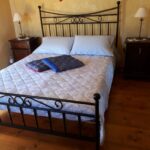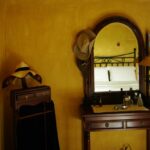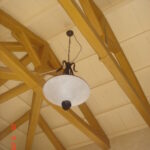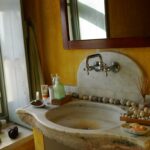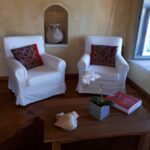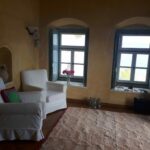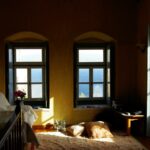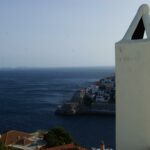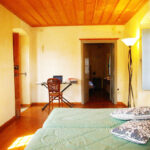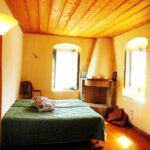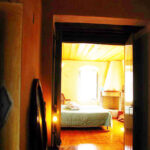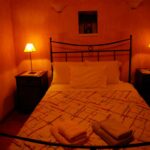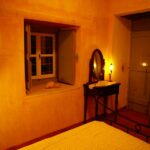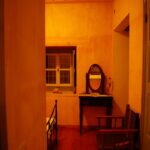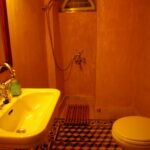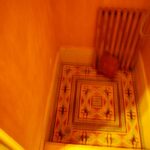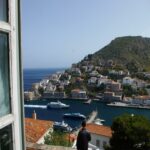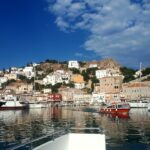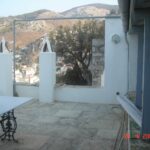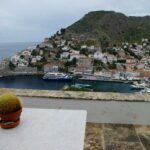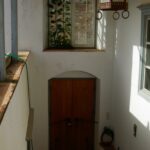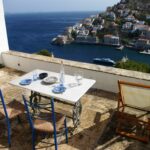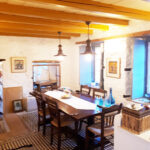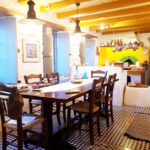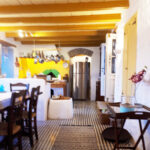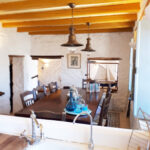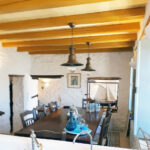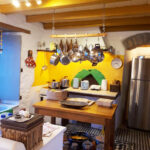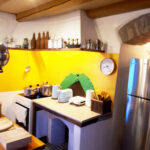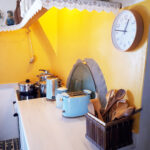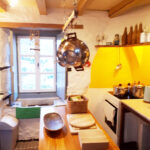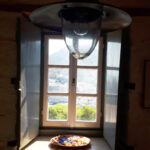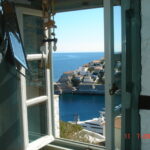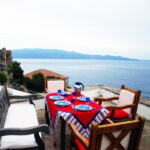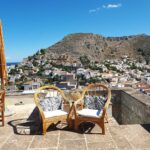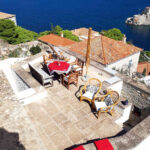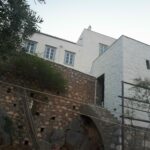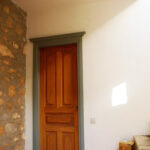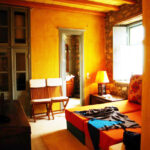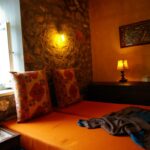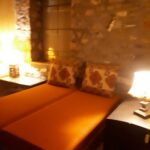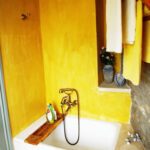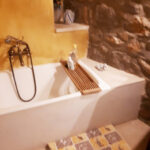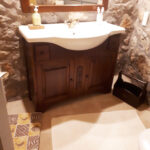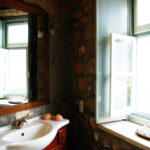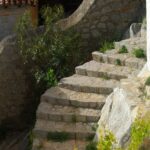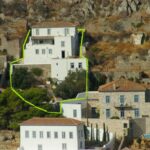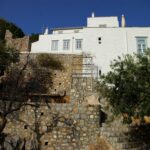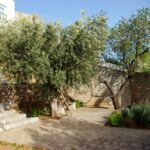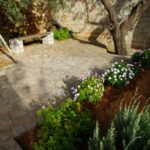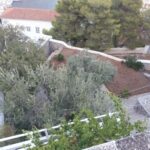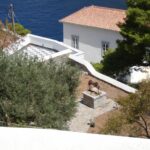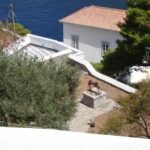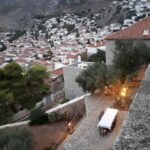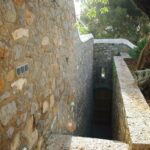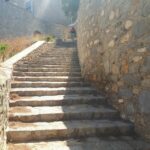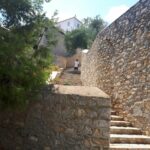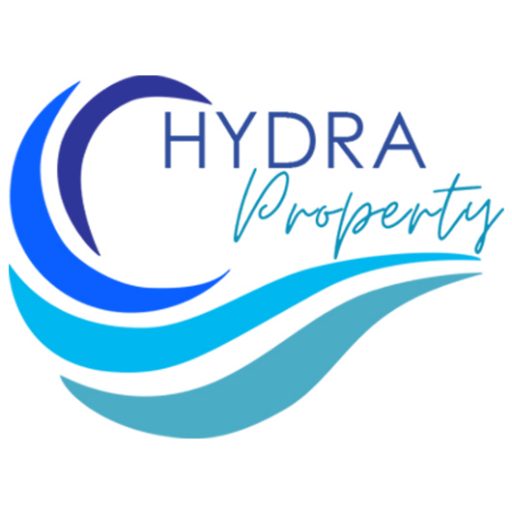
REAL ESTATE MANAGEMENT
Exclusive Property for Sale in Hydra Island!
Hydra Property
Hydra Property
View to the port
Amazing view
Fully renovated

The Property on the old 1.000 Drachmas bill (issued 1970)
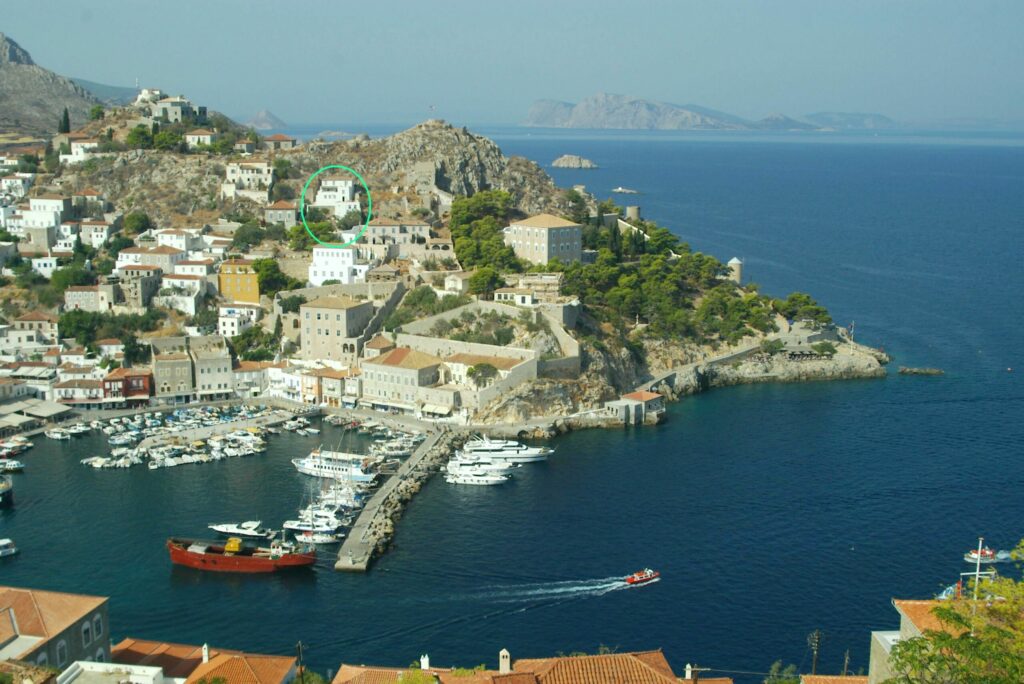
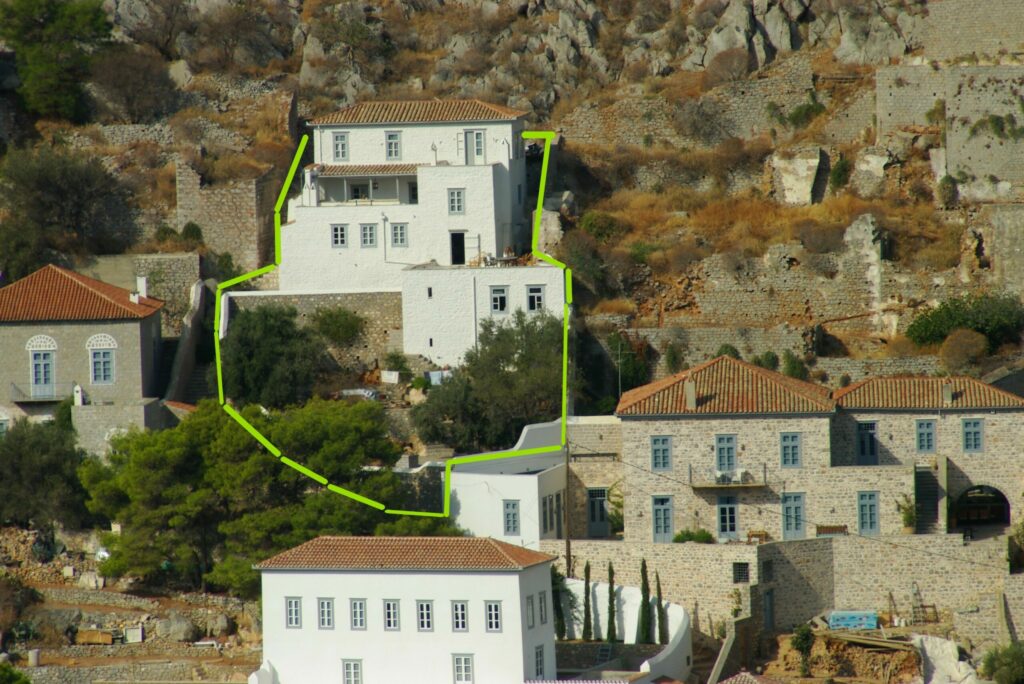
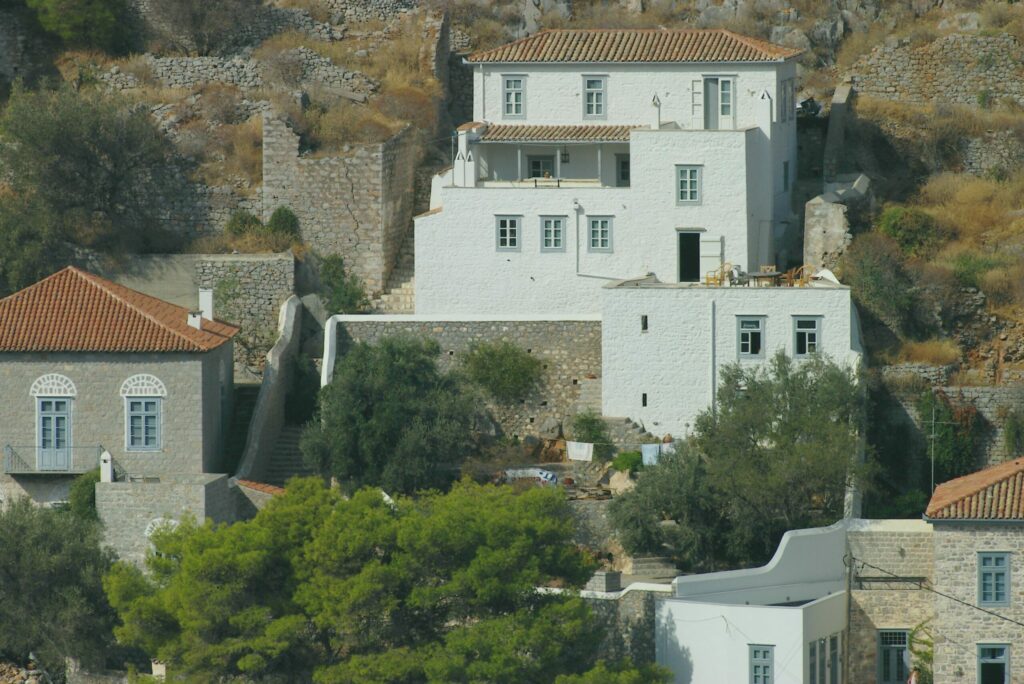

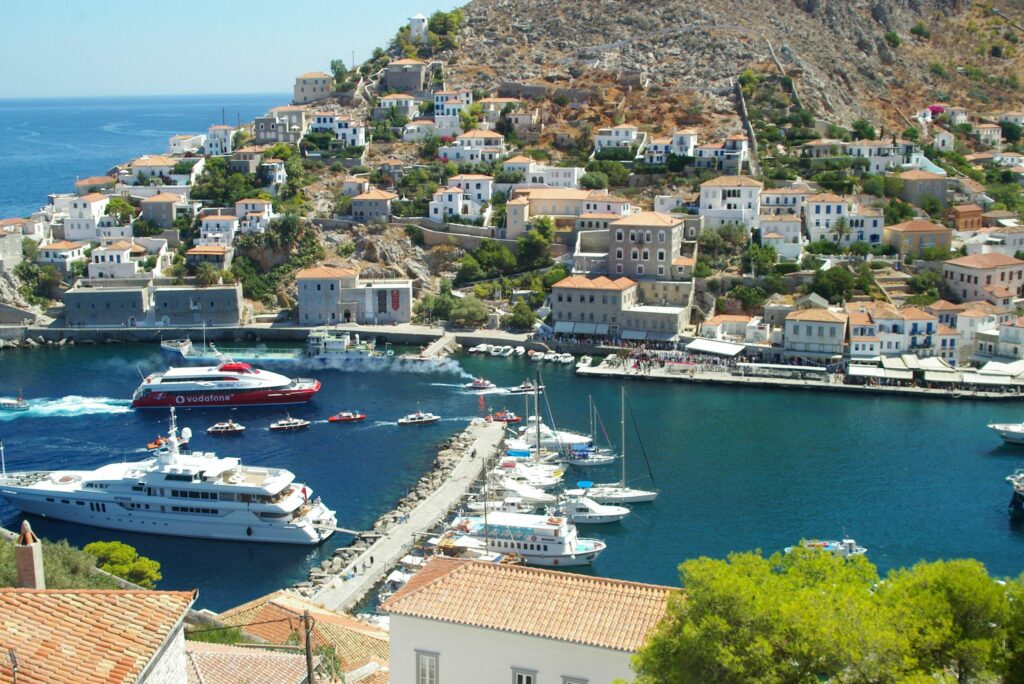
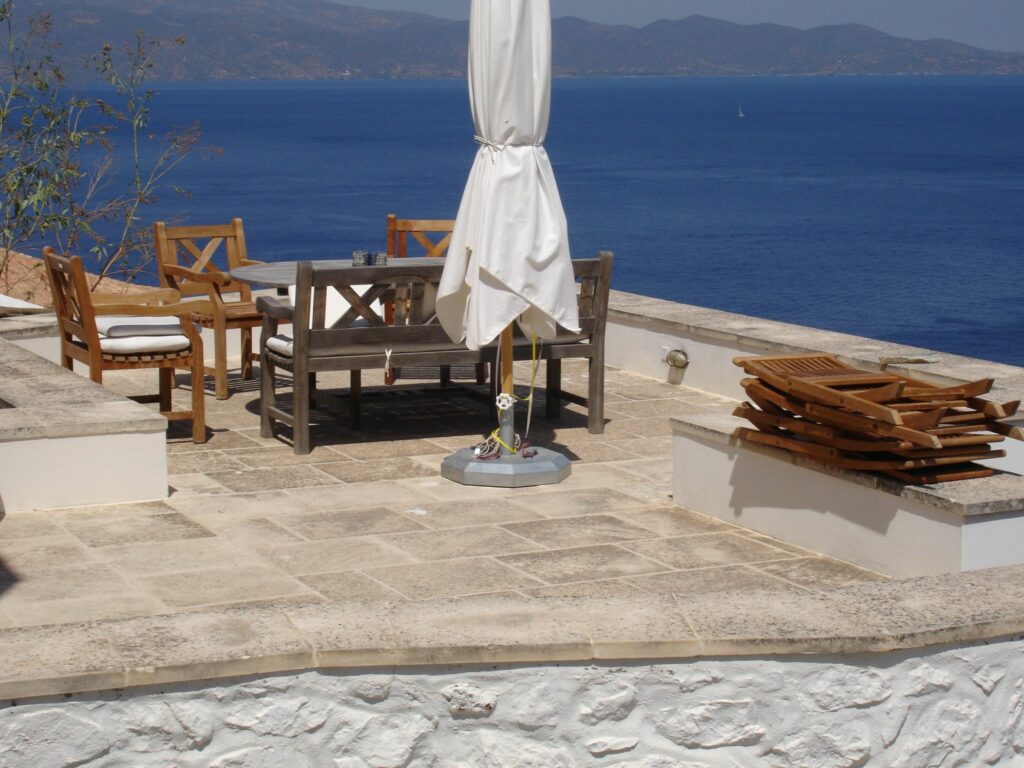
The Main House
The Main House was built in the past century, around the year 1880. It is a solid hard stones three level stepped structure with 70 cm thick walls, following the ground shape of the west cliff of the Port of Hydra, on which it is situated about 80 meters above sea level. This location offers an excellent panoramic view of 180 degrees from south-west to the north-east, from the open sea and the coasts of Peloponnese, over the magnificent view of the north cliff of the Port, to the painteresque view down to the Hydra Village with the tile-roof houses and the narrow lanes, which on many places are no wider than 100 cm.
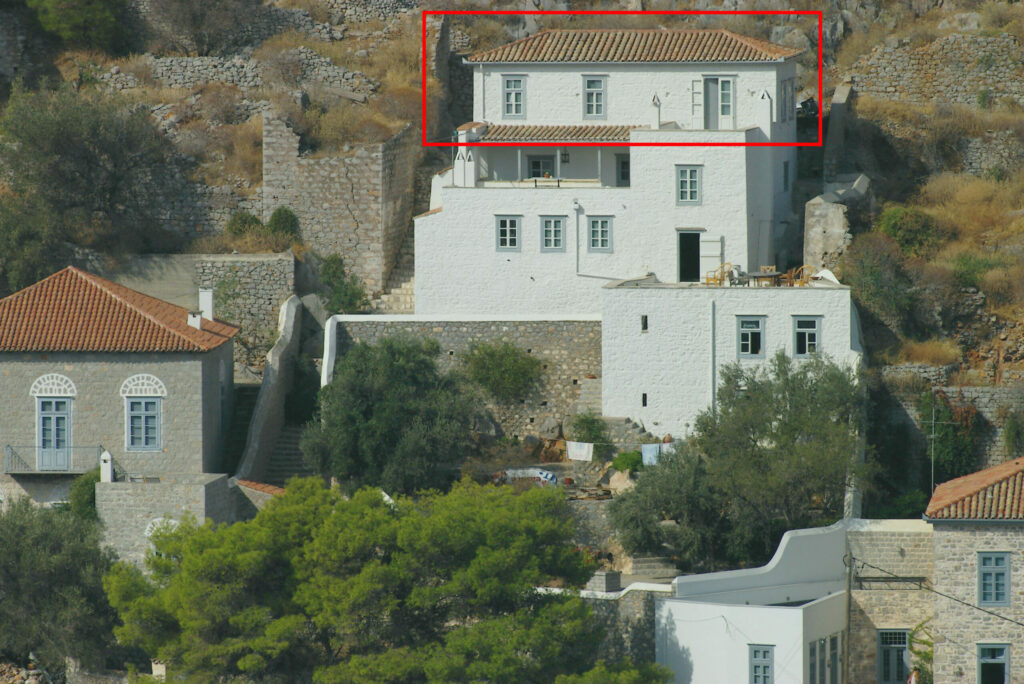
Top Level
The Main House following the shape of the cliff, as mentioned above, consists of three stepped levels:
The Top Level, originally the storage space “virani”, accommodates today the 55 sq. mtrs exclusive owner’s master suite. Provides over a bedroom, a bathroom with shower and WC, one walk-in closet and the spacious living room with places for TV and work cabinet. It communicates with the mid level with a ship-alike wooden stair house through a trap-door.
Magnificent View
The view to the outside is uninterrupted and this Master Suite has the exclusive use of the 29 sq.mtr Top Level Terrace.
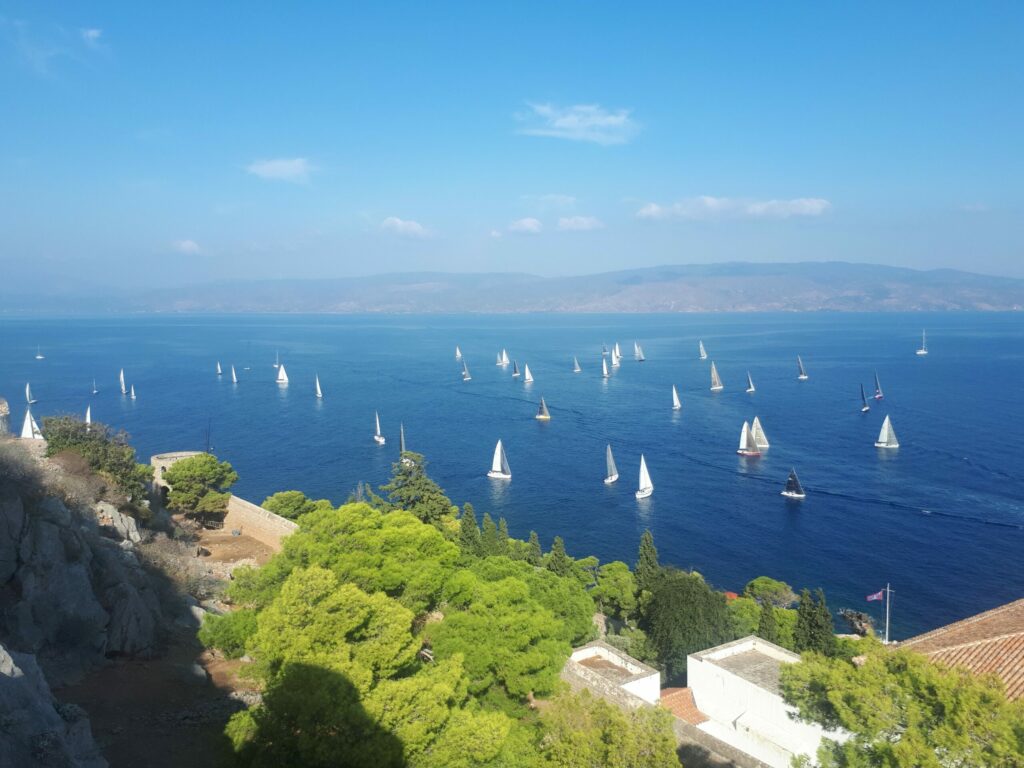
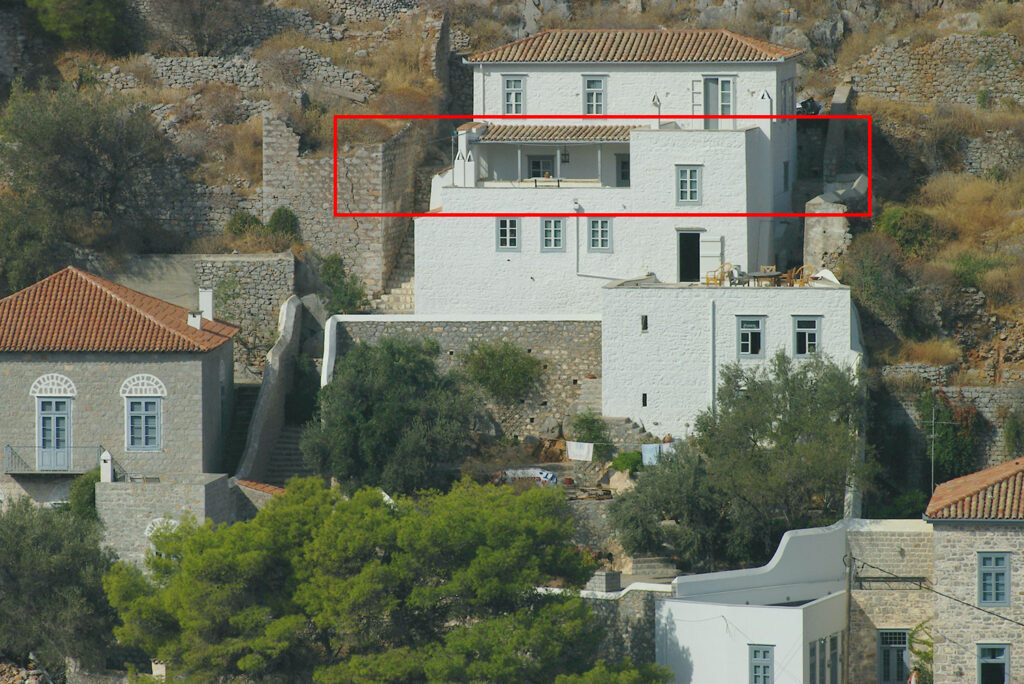
Mid Level
The Mid Level is occupied by the independent east double Guest Room with its associated bathroom with shower and WC.
On the same Mid Level is also the independent south Guest Suite with a double bedroom, its associated bathroom with shower and WC.
An adjoining spacious living room, originally the “sala” of the old house, with a stone build corner fireplace and direct passage to the Patio of the Main Entrance of the old house. This living room provides sleeping facilities for two more persons.
Mid Level Teracce
To the mid level belongs also the 32 sq.mtr. Mid Level Terrace.
Between the Mid and Lower Levels lies a spacious Patio. Originally was the main entrance to the old house, today offers a lovely all over the day meeting point to enjoy early morning breakfast, or mid day Greek coffee with cold water, or “ouzaki” with “mezes” in the early lunch hours.
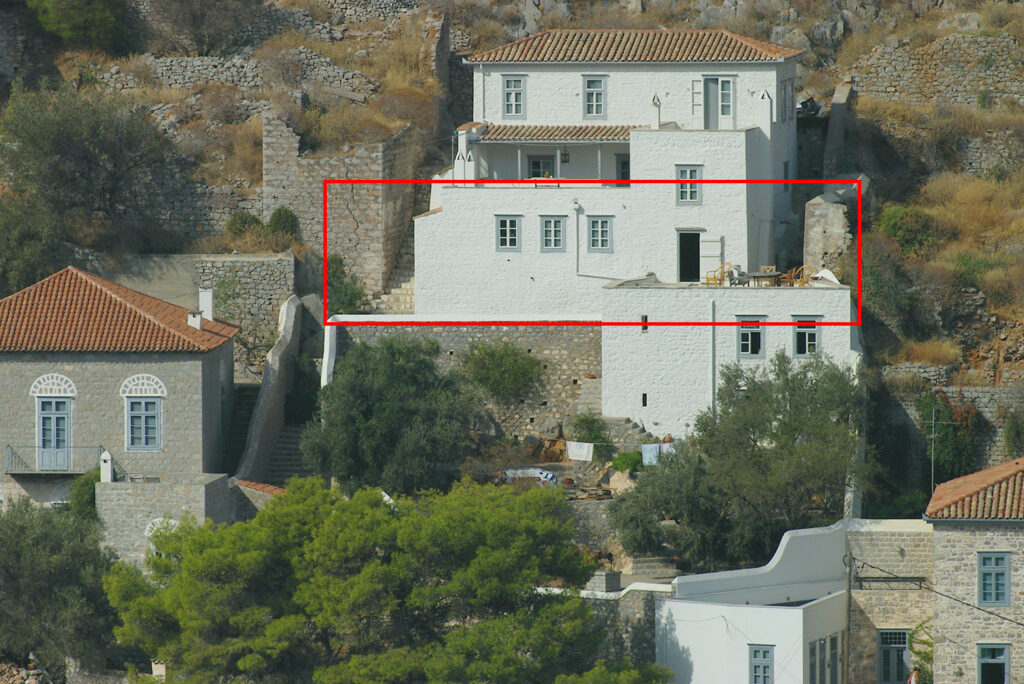
Low Level
The Low Level is occupied by the original Kitchen with the old furnace and the adjoining Dining Room. There is also a Guest Lavatory with a separated WC.
The old rebuilt 20 cub.mtr cistern
Below the Low Level floor i.e. the kitchen and the dining room, there is the old rebuilt 20 cub.mtr cistern. The cistern may be filled by collecting the rainwater, as it is common to this island as there are no water springs, or by the community watering system which is fed by desalinated water. In case of emergency or during the summer weekends where the water demand is high, lowering though the normal pressure, the water of the cistern is automatically pumped into the house watering system providing adequate water supply at high pressure. The cistern is refilled during the night where the community water pressure recovers.
Magnificent View
The view to the outside is uninterrupted and this Master Suite has the exclusive use of the 29 sq.mtr Top Level Terrace.

The Guest House
The Guest House is a fully independent 38 sq. mtrs two level cottage.
The access to the Guest House is through its Arcade separate main gate or through the complex’s main gate over the garden. The Guest House is totally new constructed in the year 1998, keeping however the same style to match the Main House as it is its branch.
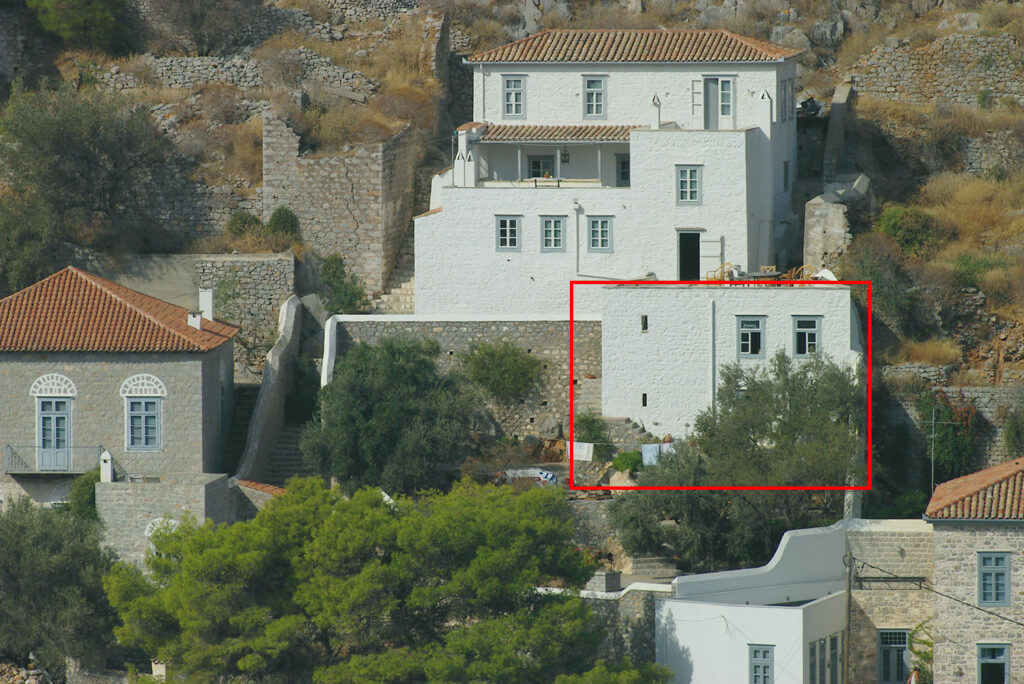
The upper level of the guesthouse is occupied by a double bedroom with a bathtub bathroom and WC. On the lower level there is a, into the rocks, excavated kitchen with an adjoining cellar. There is a veranda with the wine arbor on a wooden pergola, just over the garden. Adjoined to this level lies the large stone-made terrace with the barbeque fireplace and the big monastery dining table that can host 14 people.
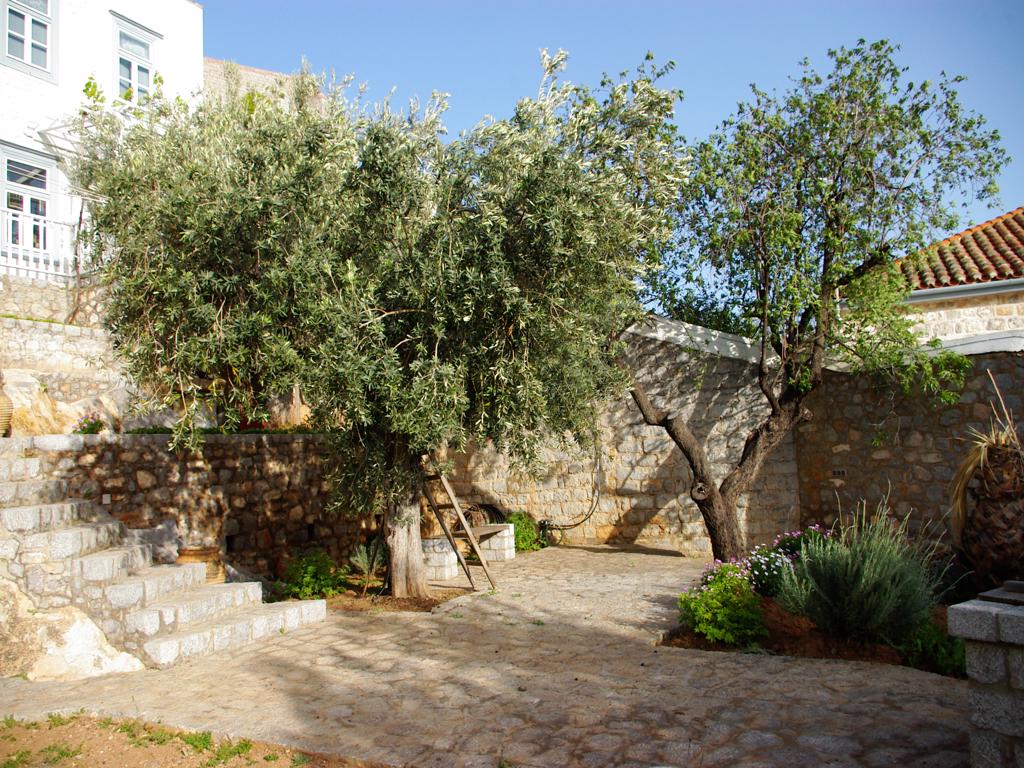
The Garden
The Garden is an independent stand alone property of about 350 sq.mtr. of which 38 sq.mtr have been already used for the new Guest House as described above. Today the free space is used partially for the barbeque and the dining areas and partially for plantation of flowers and vegetables. There are also five big trees, three olive trees and two almond trees. The lower part of this terrain has been excavated for nine months. The produced stones have been hewn by hand one by one and used for the buildings and the terraces. In the remaining cave after the excavation, a 100 cub.mtr cistern has been build which is fed by the rain waters collected during the winter period by a drainage system from the surrounding rocks.
Summary and General Information
The Main House has been completely rebuilt in the same way it was built more than 130 years ago. All walls are stone-built 70 to 60 centimetres thick. All stories are armoured concrete built. All the architectural details and the interior have been kept as it was at the years around 1930. The duration of the restoration works was from June 1996 to November 1998 based on a restoration licence issue by and supervised by the Ministry of Culture.
The property can accommodate up to ten people in four independent spaces. All spaces are fully hot-cold air condition equipped.
Water is provided through the public network. There is a self controlled pressure system which assures to all premises the provision of water in adequate pressure in the case of loss of the public network.
The water is in-house treated in two steps. In the first step the water is purified and softened through calcium-cadmium exchange for the everyday all over use. In the second step water is reverse osmosis treated to become pure drinking water.
Liquid wastes are collected in two suitable ditches buried into the garden and then physically disposed.
The hot water to all spaces is provided by four independent electric boilers.
Each level has its own 220 vac three phase independent electric network with automatic short-circuit, overload and leakage controls.
All spaces are served by a four wire local telephone and data network and by an independent terrestrial and satellite TV distribution system.
On the Island of Hydra there are no vehicles at all. Not even motorbikes or bicycles. All the transport is done by mules over the land and by boats and water taxis over the sea along the coast.
For further information contact us:
Hydraproperty
POBox 38
18080 Hydra Island Greece
Phone: +30 6956 993839
Email: info@hydraproperty.com
© brightbraining – Created by Avaton Consulting Ltd. – www.avatonviews.com
